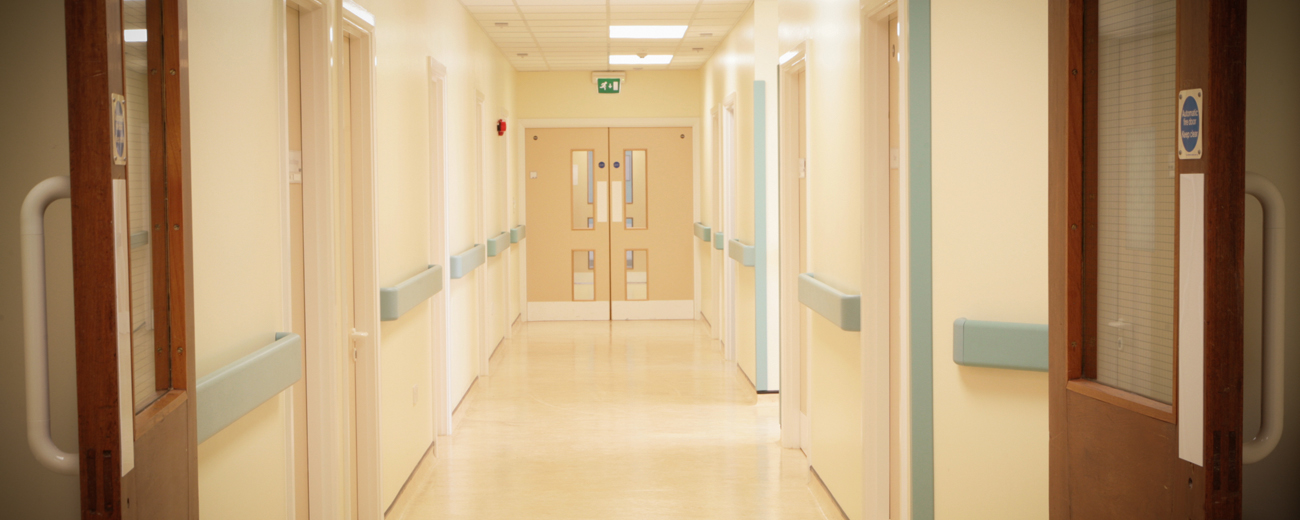Passive fire protection is about preventing, slowing or partitioning the spread of fire. With the installation of fire-resistant doors, walls, ceilings, floors or a combination. Torvac Solutions can assess your building’s structure and layout. Our team will determine if the passive protection components of your building are Australian Standards compliant, in proper working order and maintained properly.

Inspection and testing of smoke curtains
Fire Seals
Fire dampers
Lightweight construction
Chris Jelenewicz from the Society of Fire Protection Engineers (SFPE), suggests the four main areas of Passive Fire Protection that need to be addressed for effective protection.
Importantly, structural fire protection guards essential structural components (including structural steel and joint systems) from the effects of fire. This is a done with a fireproofing material (spray-on thin-film intumescents, endothermic materials like gypsum-based plasters and cementitious products, mineral wool wraps and insulation, and fireproofing cladding) or building the structure out of concrete products.
Jelenewicz says, “When structural fire protection is designed and applied properly, the building’s structural integrity should be maintained when it’s exposed to fire.”
Fire barriers, firewalls, fire partitions, and smoke barriers are all needed to compartmentalise and essential to a Passive Fire Protection. Fire barriers include fire-rated walls, floors, and ceilings (often made of concrete, combination wood, gypsum, or masonry). These barriers act to limit the spread of fire in a building and provide safe evacuation. Walls extend from a fire-rated floor to the fire-rated ceiling above, and continue into concealed spaces for full protection. In the event of fire, these walls when built structurally stable will remain standing.
Similarly, Installing fire doors and windows at opening of a fire barrier maintains effective fire resistance. Doors and frames work together to form an effective smoke and fire barrier. This maintains the protection of the fire barrier. Additionally, fire and smoke dampers (often used in duct systems) also known as “opening protection” and complete the fire barrier where air ducts penetrate fire-rated and/or smoke-resistant assemblies.
These materials are used to limit fire spread through penetrations in a fire barrier. It’s not uncommon to see a fire barrier penetrated during a minor building alteration, and then the penetrating item isn’t protected by fire stopping. Electricians, plumbers, communications engineers, etc. can leave hidden holes in the barriers as they perform their services.
In addition, other areas of Passive Fire Protection that warrant mentioning are cable coating (the application of fire retardants to wire and cable), joint systems (which include changes in direction between fire-separating elements and the spaces surrounded by those elements), and perimeter fire barriers (which deal with the perimeter of the floor and the exterior curtain wall).
While Passive Fire Protection can successfully prevent the spread of fire, it’s important to note that most professionals recommend redundancy in fire protection. In other words, a fire-sprinkler system, alarms and detection systems, and occupant education, in conjunction with passive fire-protection systems, are a safer, more balanced approach to protecting your building and the people inside.
Vigilance is key to maintaining adequate Passive Fire Protection ask the following questions when assessing your fire protection strategy:
The bottom line: Know what’s going on in your building, and keep your eyes open for any changes in the fire-protection system that reduce it’s performance.
Source: Jenna M. Aker
Interested in talking to a passive fire protection specialist?