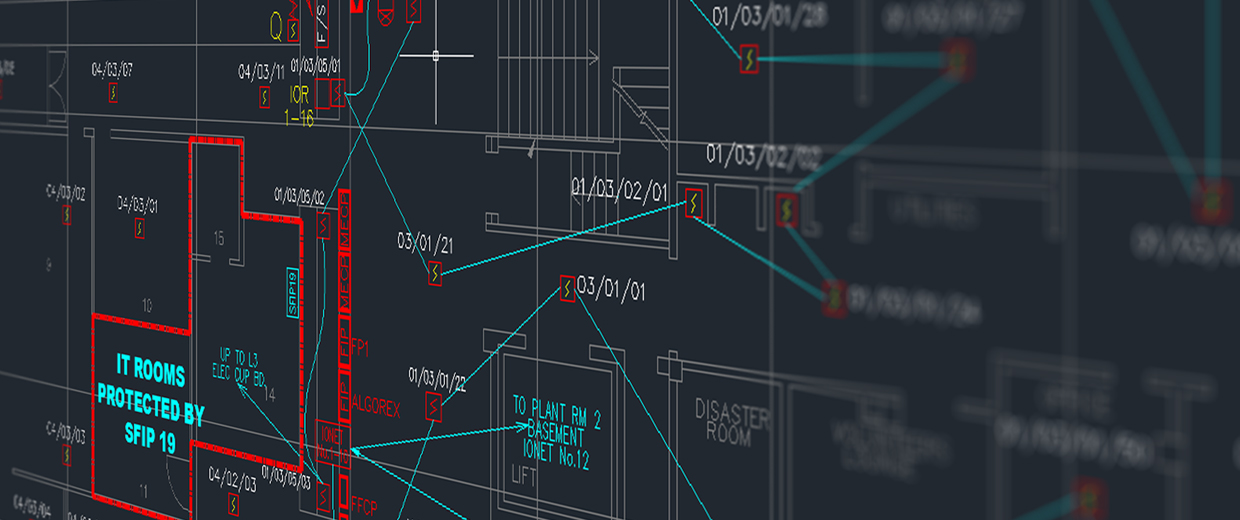Torvac Solutions can provide you with a complete fire protection system design for your project. Torvac also offer a Fire System Audit Service for existing fire systems that determines the level of fire protection and compliance with Australian Standards. For new projects, our engineers can consult with the project stakeholders to recommend the optimal fire protection strategy to protect your property and assets.

A Torvac Solutions fire system design takes 6 stages to complete. (When a a pre-existing Fire System requires a Fire System Audit. We need to add another stage).
Determine the System Category or level of protection.
Consulting with the project stakeholders is vital, is essential for the best possible outcome. Determine the compliance with Australian Standards and local building codes, as well as recommend the system category or level of protection.
Propose the detection zones, and manual call points, and confirm they comply with all local regulations.
Buildings’ compartment boundaries define alarm zones, typically comprising multiple detection zones.
In short, Manual Call Points in a Fire System Design need to comply with Australian Standards and be above finished floor level, at easily accessible, well-illuminated and clearly visible. Mount them against a contrasting background for better visibility.
Torvac will propose the right sensor for the appropriate application, that will provide the earliest warning of fire without the risk of a false alarm. Having a thorough understanding of the building’s purpose will determine the location and types of sensors required.
Sounders and strobes are a standard feature of a Fire protection System. It is important to firstly establish what evacuation procedure of the building will be, before deciding on the number and location of sounder/visual alarms. Torvac will establish the alarm zone areas, where different alarm messages may be given. For example an alert or an evacuation tone.
The Control Panel and Power Supply must comply with Australian Standards and its designated positioned will be with the following considerations;
Torvac’s fire protection end-to-end design process ensures that you to understand the ins and outs of your fire protection system – with complete conceptual and final designs, budget breakdowns, and detailed installation documentation provided on completion.
Want to know more about Fire System Design?